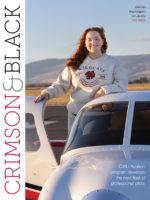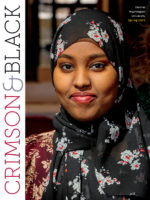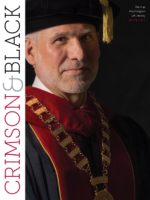
Farrell Hall 1975
Tucked into the northwest corner of the Central Washington University campus in Ellensburg is a rectangular, four-story building made of concrete and brick known as Farrell Hall.
Now home to several academic departments including Political Science and Law and Justice, Farrell Hall was built between 1973 and 1976 as part of what was originally known as the Library Complex. As a result, its design largely complements that of the adjacent James E. Brooks Library building.
The structure was named for Corrine Farrell, an alumna and former CWU research professor who was also a physician and a prominent donor to the university.
Farrell was born in Ellensburg in 1924. She attended local schools before earning a bachelor’s degree from the University of Washington and from Central Washington College of Education (former name of CWU). She also earned a medical degree from Creighton University in Nebraska in 1957.
From 1971 to 1984, Farrell was a faculty member at the University of Missouri College of Medicine. Following her retirement in 1984, she became a research professor at CWU (from 1984 to 1988) and served on the CWU Foundation Board of Trustees.
She was honored as CWU’s Outstanding Alumna in 1969 and delivered the commencement address in 1981. She also earned a number of academic awards and received the American Medical Association physician’s recognition award five times.
Additionally, Farrell was an avid clay target enthusiast and won a number of national clay target shooting championships over the years.
Following her death in 1988, her estate established several scholarships including the C. Farrell Fine Arts & Research Scholarship and the Dennis W. Farrell Pre-Medicine Scholarship, which was named after her brother Dennis Farrell, who died of cancer in 1950, at the age of 19.
Dennis, who was ranked as one of the country’s top junior trap-shooters, was studying pre-medicine at the time of his death.
When Farrell Hall originally opened, it was known simply as the Instructional Classroom Building, part of the library complex. Both the Brooks Library and Farrell Hall were constructed in the Late Modern architectural style with flush brick facades, horizontal board-formed concrete belts (giving the concrete the look of wood) and tinted fixed windows with no surrounds.
According to architectural historian Lauren M. Walton, Farrell also boasts eight rectangular skylights and a rounded stairwell block that projects from the main structure and rises above the main roof line.






comments powered by Disqus