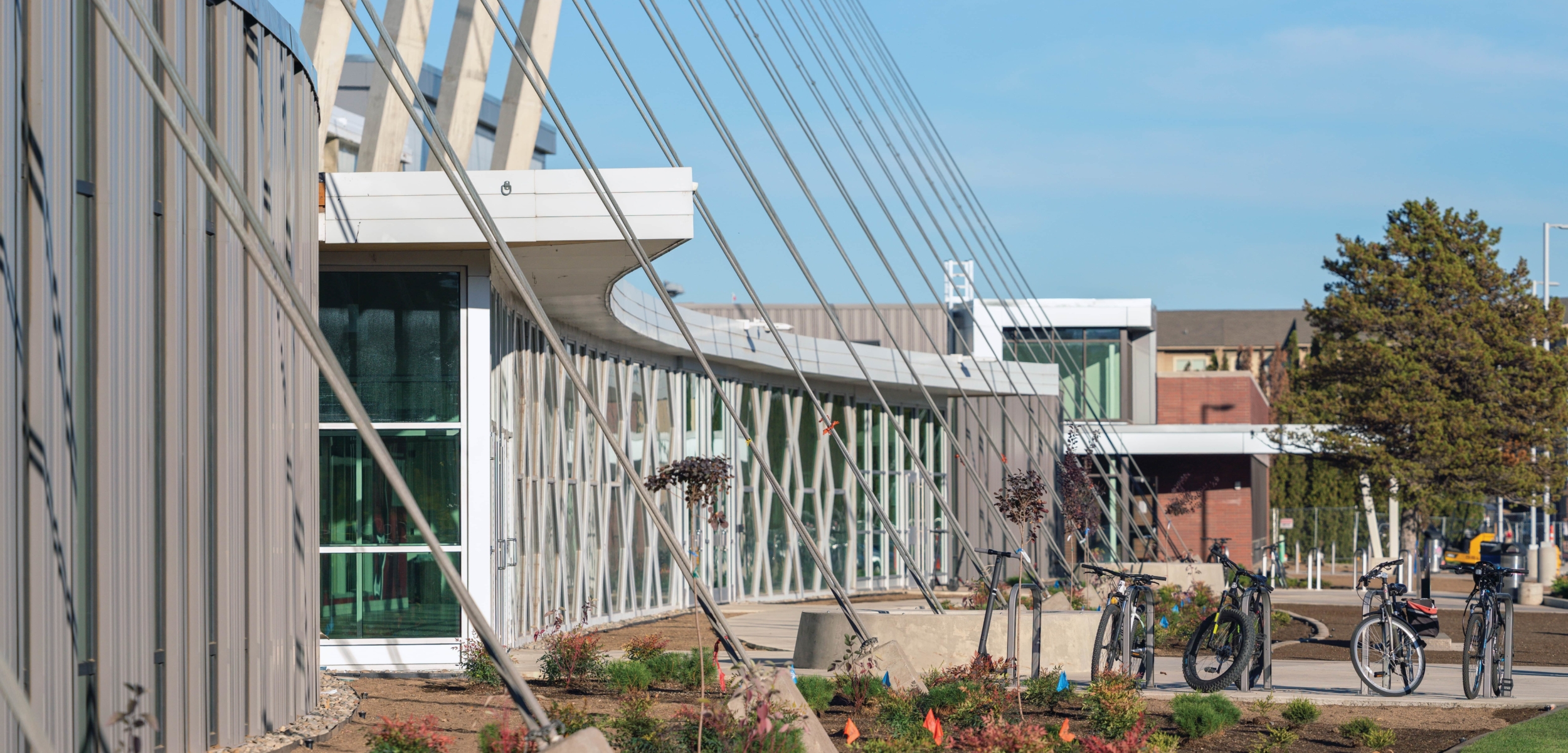
CWU’s Department of Sport and Movement Studies (SAMS) has a new home this fall after the $60.5 million Health Education Project was completed.

Former state Senator Jim Honeyford, left, CWU President Emeritus Jim Gaudino, CWU President Jim Wohlpart, and state Representative Alex Ybarra cut the ribbon for the renovated Nicholson Pavilion at an October 20 ceremony.
The multi-phase project, which broke ground in December 2021, features long-awaited renovations of the 63-year-old Nicholson Pavilion and Purser Hall, including classroom upgrades, additional meeting space, an expanded fieldhouse, two new weight-training areas, and the construction of a lobby/vestibule area, among other improvements.
The new academic spaces opened during fall quarter, while the athletic programs began using the upgraded locker rooms, weight rooms, and gymnasium in August.
The overarching goal of the Health Education Project—funded by the Washington State Legislature and private donors—is to provide SAMS faculty, staff, and students with the resources they need for 21st century instruction and development.
In addition to having larger, more modern office and classroom spaces, the department will be able to take advantage of a dedicated weight room that will be used only for academic disciplines.
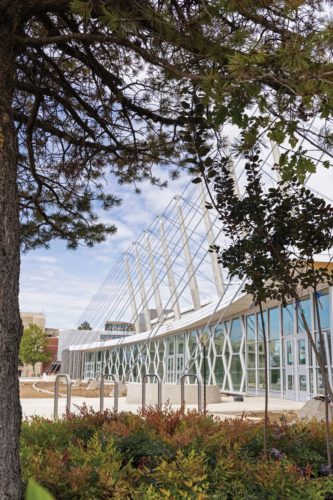
The 64-year-old Nicholson Pavilion reopened this fall after a major renovation that started in late 2021.
SAMS houses the state’s largest teacher preparation program in physical education and school health (PESH). Until now, the department has shared classroom and weight room spaces with CWU Athletics, but the vastly improved facilities will allow both departments to work more independently.
“One of the benefits of this project is we now have our own spaces,” SAMS co-department chair Brian McGladrey said. “But we will continue to work together to manage the facilities so we can meet both of our needs.”
Physical activity courses such as weight training, yoga, Pilates, basketball, volleyball, soccer, and ultimate frisbee continue to be popular with students, and each discipline now has more indoor and outdoor space to utilize. The renovated facilities also provide staff and faculty from the Northwest Center for Sport with dedicated offices and meeting spaces.
McGladrey noted that the dance and physical education teaching programs also have been building momentum.
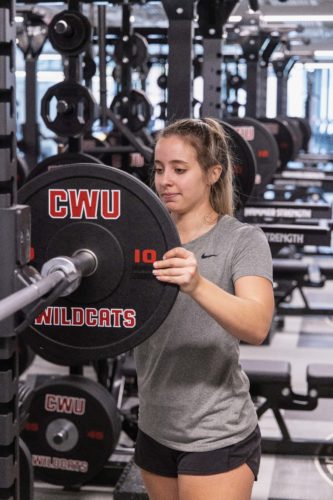
The varsity weight room inside Nicholson Pavilion is “one of the best university weight rooms in the state,” according to Athletic Director Dennis Francois.
“We are very excited that we were able to create a separate space on the second floor of Nicholson for a much larger dance studio than we previously had,” he said. “The dance program now has a lot more space to work with, and it’s right next to our new Pilates studio. We really believe it’s going to enhance our program.”
Academic programs such as PESH, sport management, physical activity, and dance are the primary beneficiaries of the Health Education Project, but CWU Athletics also stands to benefit from the upgraded exercise facilities, offices, and classroom spaces.
Another primary goal of the project was to transform Nicholson Pavilion—built in 1959—into a state-of-the-art venue that can host large gatherings, such as CWU and high school commencement ceremonies, as well as statewide youth sports tournaments and community events.
Athletic Director Dennis Francois and his team are ecstatic about the impact the renovated pavilion, expanded fieldhouse, and other state-of-the-art facilities will have on student-athletes, coaches, staff, and fans alike.
“This project will have a significant impact on the academic experience of our students and faculty, as well as the student-athlete experience in everyday practice, training, and competition,” Francois said. “The renovations of the outward-facing spaces will greatly enhance the overall experience for fans, and it will further position CWU as a highly desirable location for local, state, and regional athletic events at the high school and collegiate levels.”
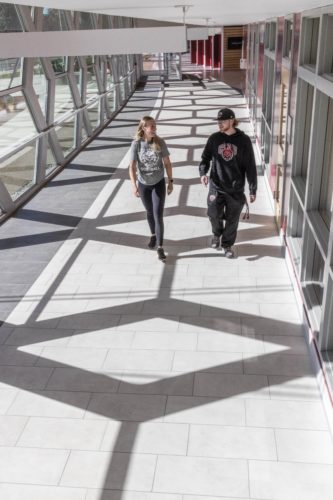
Nicholson Pavilion now features elevated walkways and an arena-style layout so fans can stay engaged with the action while they are in the concourse.
Among the highlights, the in-game experience inside Nicholson Pavilion has been transformed by the inclusion of elevated baseline walkways, an open concourse, video ribbon displays for sponsors, an enhanced video display, and other amenities.
“The new layout really gives it an arena feel, more like if you were at a Mariners or Seahawks game,” Francois said. “That’s going to be a huge enhancement. But the baseline walkways are also a pretty major upgrade, allowing fans to walk from one end of the arena to the other while staying engaged with what’s happening on the court.”
Nicholson Pavilion also features a top-flight varsity weight room—“one of the best university weight rooms in the state,” Francois proclaimed—plus new locker rooms, training rooms and an expanded fieldhouse, which is 75% larger than the previous facility.
In total, the renovations at Purser Hall and Nicholson Pavilion added about 80,000 square feet to the existing 100,000 square feet.
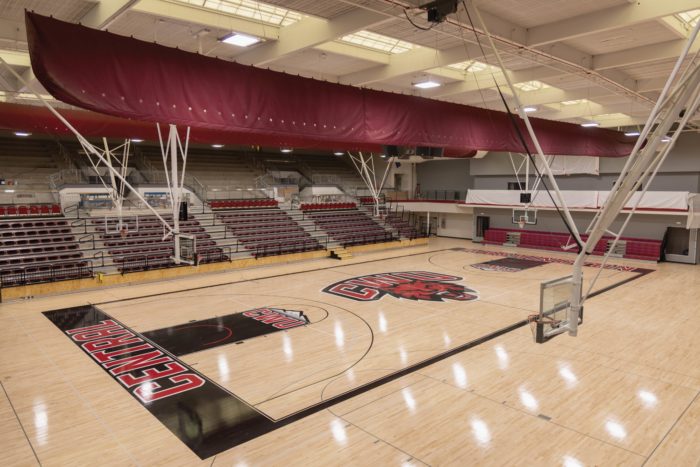
The Nicholson Pavilion renovation brings the 64-year-old venue up to 21st century standards, benefiting CWU students, faculty, staff, and student-athletes.
“That is a pretty significant chunk of new usable space,” Francois said, “and it’s going to benefit nearly all of our athletic and academic programs.”
The new-and-improved fieldhouse features a six-lane, 70-yard straightaway Mondo track, a 70-by-40-yard artificial turf surface (the same FieldTurf product as Tomlinson Stadium), drop-down batting cages for baseball and softball, and new LED lighting.
Add it all together and CWU’s sports and activity programs have a lot to look forward to.
“The fieldhouse is going to be a great space for soccer, baseball, softball, track, rugby, football, and more,” Francois said. “When a prospective student-athlete sees all that CWU has to offer, they’re going to be blown away.”





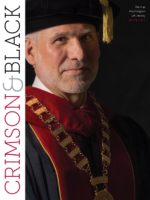
comments powered by Disqus