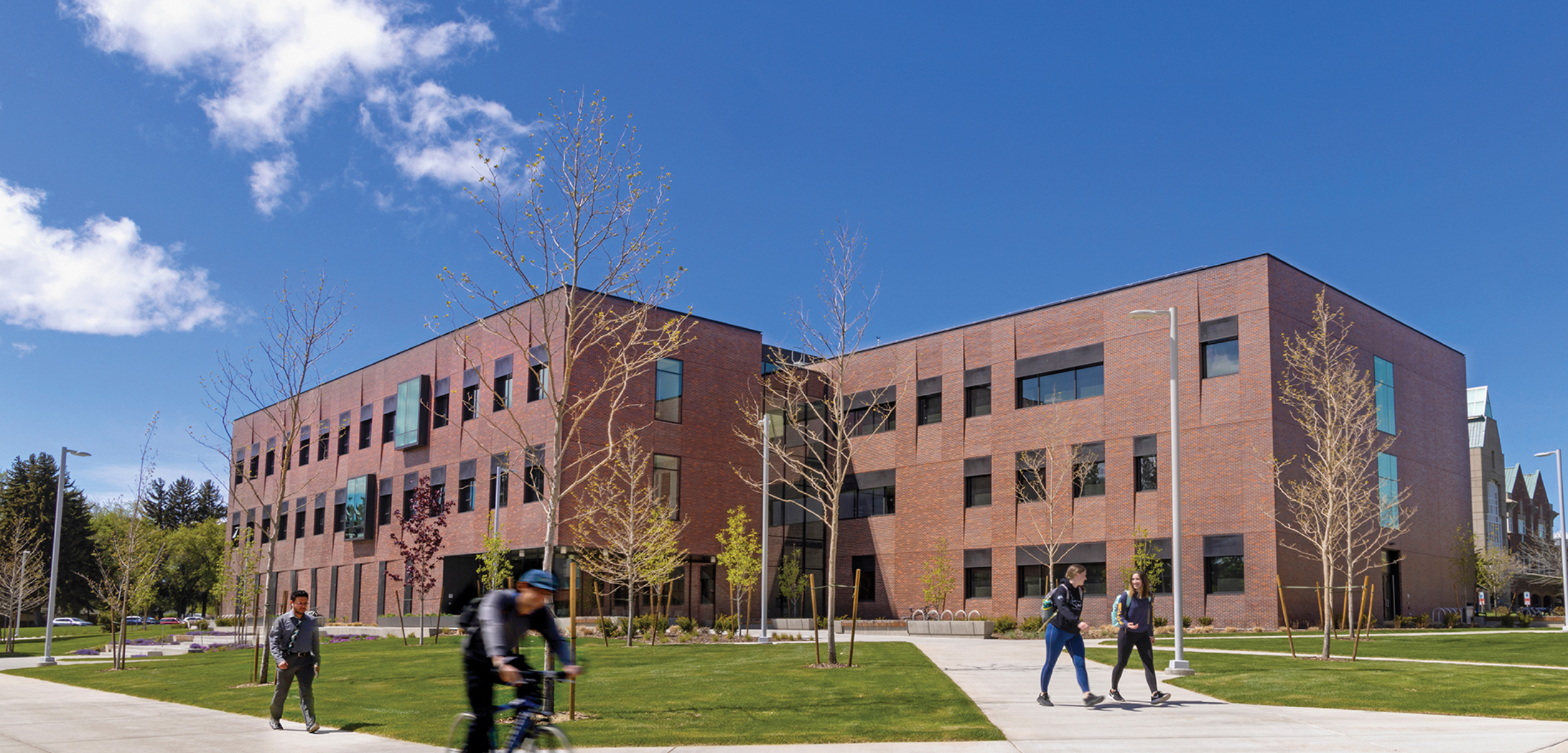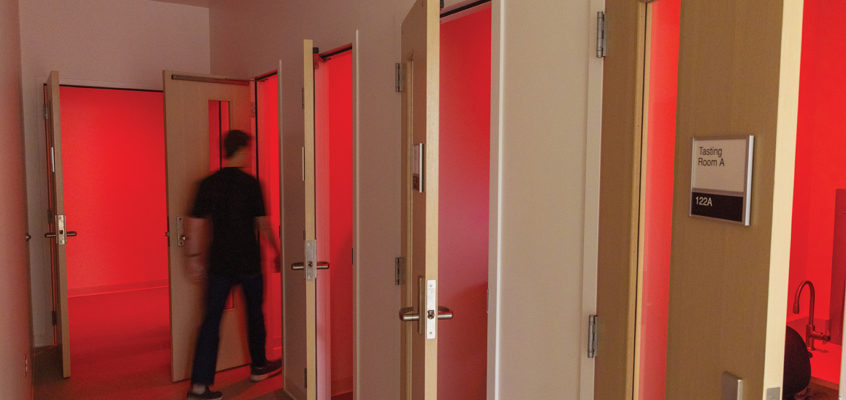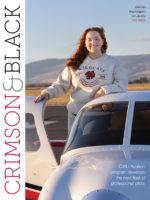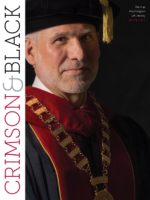
The best things in life are usually worth the wait. That old refrain couldn’t be more true for CWU’s Department of Health Sciences, which was established in 2008 but has never had a place to call home. Until now.
After 14 years of hard work, planning, and anticipation, department leaders can hardly believe their good fortune now that the $60 million Health Sciences Building has finally opened on the Ellensburg campus.
And make no mistake: There was plenty of waiting involved.
“It’s been a long process,” said Vincent Nethery, a Clinical Physiology professor and the department’s founding chair. “Sometimes progress doesn’t quite go at the speed you’d like, but that happens in many aspects of life. And we saw continual progress along the way.”
Since Health Sciences was introduced, the department has been spread out over several buildings on the Ellensburg campus, including Michaelsen Hall, Black Hall, Farrell Hall, Purser Hall, and the Psychology Building.
But starting in the spring quarter, the Clinical Physiology, EMS/Paramedicine, Exercise Science, Food Science and Nutrition, Public Health, and Integrative Human Physiology programs were all united under the same roof for the first time.
Finding a permanent home was always the department’s goal, and despite some occasional hiccups, the project continued moving forward thanks to consistent support from the administration, academic colleagues, and support staff.
Slowly but surely, the university secured funding through different phases of the state’s capital budget cycles and eventually broke ground on the three-story, 81,395-square-foot structure in early 2020.
It took a little longer than expected, but their dreams have finally become reality.
“Even if it didn’t quite fit the original timeline, that was a great motivation and incentive to continue to pursue a lot of the developments that have taken place within the department itself,” Nethery said. “We knew that, down the road, we would have a facility that would not only be centralized for the entire department, but also incredibly functional for the things that go on in the educational setting.”
When the Health Sciences Building opened in March, it became the final addition to CWU’s “Science Neighborhood,” a concept that began in September 1998 with the introduction of Science I on the west end of campus.
The neighborhood also includes Dean Hall (geography), Discovery Hall (geology and physics), Hogue Technology (mechanical, industrial, electronics engineering), and Samuelson Hall (computer science, sociology, mathematics, and ITAM). The original tenant, Science I, houses the biology and chemistry departments.
“A lot of what we wanted to do with this building is to just be all in the same place,” said Ethan Bergman, registered dietitian/nutritionist and Health Sciences department chair. “A lot of collaboration happens when you run into people and say, ‘I’m interested in doing this project ... why don’t we talk about it?’
“We had offices all over the place and didn’t have the opportunity to sit down together and stick our heads in an office and ask a question.”
••••••
Real-World Training
One of the consistent themes throughout the building is its ability to put students in real-world environments—a feature that had been lacking for several of the department’s programs under the previous scattered setup.
In emergency medicine, for example, future paramedicine and EMT professionals had to do their training in makeshift spaces with temporary partitions, where they performed simulated trauma exercises on volunteers.
“Volunteers were spilling out into hallways and other general open walk areas as other students were walking down the hallways,” Nethery said. “And they were stepping over mannequins or stepping around students in the hallway.”
The new building features a simulated ambulance where students are able to work in a real-life setting and know exactly what the layout will be in the field. There also are a half dozen simulated rooms, including a kitchen, bathroom, bedroom, and living room that allow them to practice different scenarios.
“They can have this experience where there’s a heart attack patient in the kitchen, and the person is slumped over a kitchen table, for example,” Nethery said. “Paramedic students have to walk into that area and they have to negotiate chairs and tables and other things that are in a kitchen. They get that real-world experience, and it’s a tremendous learning setting for them.”

The lighting in each tasting room in the sample lab can be color adjusted to limit bias based on the color of food being taste-tested.
Nutrition Lab Upgrades
Meanwhile, all of the nutrition laboratories feature significant upgrades for prospective nutritionists and dietitians.
For starters, a quantity food lab filled with equipment found in large restaurants and commercial facilities will give students the opportunity to modify recipes and analyze nutrients in a setting similar to what they would find in a hospital or school.
Another key addition includes sensory evaluation tasting booths, where volunteers can taste different foods. The interactive process will allow students to control certain variables that might affect the taster’s response.
“The sensory evaluation labs will allow people to taste two products in a very controlled environment,” Bergman said. “We can change the color of the environment, so if there’s a difference in color between the two products, we can use a red light to overshadow that.”
The labs also feature rotating windows, which give the students staging the test an opportunity to present the products to people in the tasting booths in a very controlled setting. The subjects can then respond using an iPad.
“This will be a very well-controlled environment for doing taste testing,” Bergman said.
••••••
Additional Highlights
A specialized environmental chamber will allow the examination of a multitude of physiologic and somatic responses to hostile climates, including heat, cold, and altitude. For example, first responders, military, and firefighters are often faced with such conditions while wearing heavy protective gear, and the physiologic challenges are significant. Aspects such as hydration and equipment design are important factors that can be studied.
Bergman noted that the environmental chamber can control oxygen levels, temperature, humidity, and barometric pressure. What’s more, it can simulate up to 16,000 feet of elevation.
“(Students can see) what happens when someone is exercising or climbing at high elevation,” he said. “That’s a real exciting part of our lab.”

The new building features an integrated experiential graphic design package that complements the architectural environment and enhances the user experience.
The introduction of a comprehensive Morphology Lab will provide a variety of tools including hydro-densitometry and the application of Archimedes principles, air-displacement, Dual-energy X-ray Absorptiometry (DEXA), and ultrasound for the assessment of structure and its links to health and function.
On the biomechanics side, the laboratories use equipment that monitors motion with digital cameras and electrodes, as well as floors with force plates, allowing students to measure and analyze how a person moves through space.
For those studying anatomy, human cadavers are an indispensable tool for students, and the new building offers a highly functional anatomy laboratory. This allows the program to expertly control lighting and temperature, while using cameras to display specific presentations on large screens for all to see.
“Before this space was available, we had our cadavers in a modified classroom, and trying to maintain the appropriate environment was quite difficult,” Bergman said. “This is a state-of-the-art gross anatomy lab with cadavers and anatomical models.”
••••••
Building for the Future
Nethery, who has been with the project since its inception, joked he probably won’t be hanging around another 15 years. But he will no doubt keep a watchful eye on the department, and he is excited for the university to take advantage of all the opportunities the building will provide.
“We think about how the health care industry is in drastic need of more provider professionals—especially in rural areas,” Nethery said. “CWU is the only major state university between the Cascade Range and Spokane, and from the Canadian to Oregon borders.
“I think it’s a tremendous opportunity for the administrators of the university to say, ‘Hey look, we’ve got this excellent facility. How can we build on this down the road ...’”
—Vince Nethery
“I think it’s a tremendous opportunity for the administrators of the university to say, ‘Hey look, we’ve got this excellent facility. How can we build on this down the road, and how can we introduce programs that will better meet the health care needs of the Central Washington corridor?’”
Nethery noted that many students go elsewhere to complete further professional health care provider programs such as physical therapy, occupational therapy, and physician assistant, once they finish their undergraduate degrees at CWU.
But now, with the Health Sciences Building, the university is well-equipped to consider the introduction of some post-graduate professional programs to retain those well-qualified students from Central—and attract new ones to campus.
“I think the university is in a great position to look at how we can take advantage of this facility in the best way possible,” he said. “Not only to promote what the university does, but to help the university better meet the needs of rural society.”






comments powered by Disqus